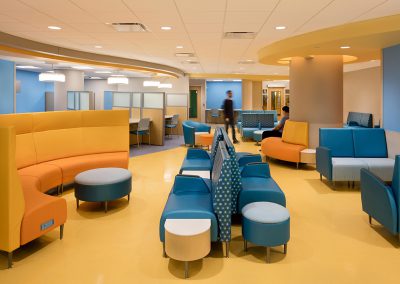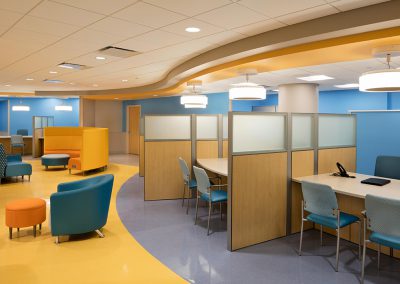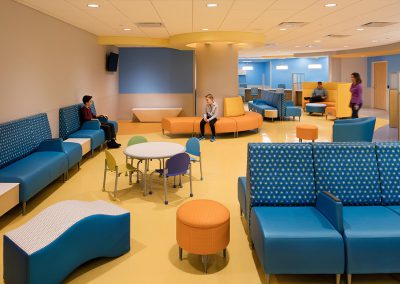Waiting Room Renovation
Advocate Children’s
Hospital
Oak Lawn IL

The Advocate Children’s Hospital Oak Lawn renovation includes finish upgrades to the existing outpatient waiting area, clinical exam rooms, patient toilets, and ICU patient room entrances. The bold colors, curvilinear forms and patterns complement the space with multiple seating styles and configurations. The highly active area allows families to cluster in individual locations, maintain their privacy and interact within the space. There is a dedicated media area with a television, individual and group seating, and an L.E.D. bench which changes color based on the warmth of contact and provides amusement for young children.

Celebrating 50 years of translating dialogue into design!
Recent Projects
Press Release
June 24, 2025
Surgical Optimization Renovation Complete at Aurora Medical Center Manitowoc County
May 30, 2025
Advocate Christ Medical Center Expands and Modernizes Medical-Surgical Units to Enhance Patient Care
April 25, 2025
Advocate Sherman Hospital Completes MRI Renovation to Enhance Patient Care
March 20, 2025
Advocate Medical Group Expands Access to Primary Care in Lincolnshire
Continue The Dialogue
Matthei & Colin Associates, LLC
332 South Michigan Avenue
Suite 614
Chicago, Illinois 60604
312.939.4002 phone
312.939.8164 fax
info@mca-architecture.com
careers@mca-architecture.com
© 2025 Matthei & Colin Associates, LLC


