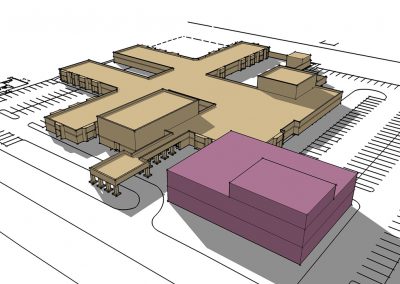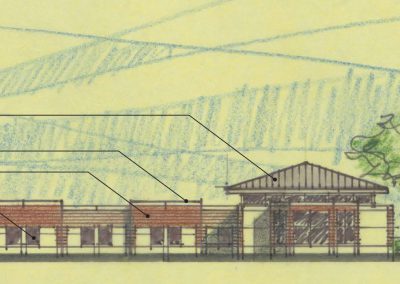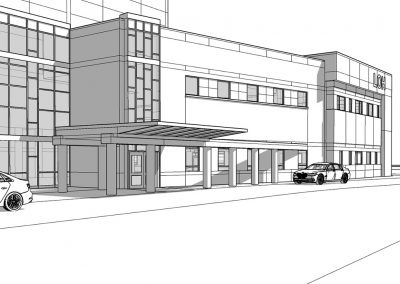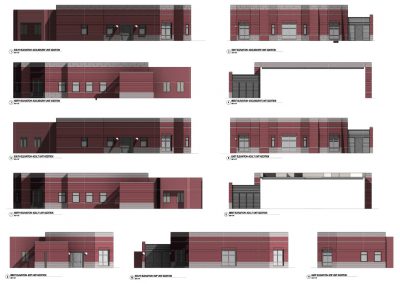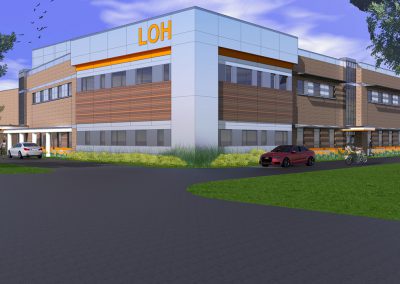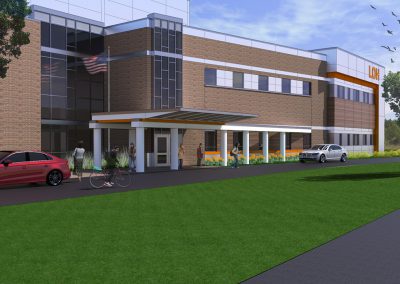OutpatientPsychiatricBuilding
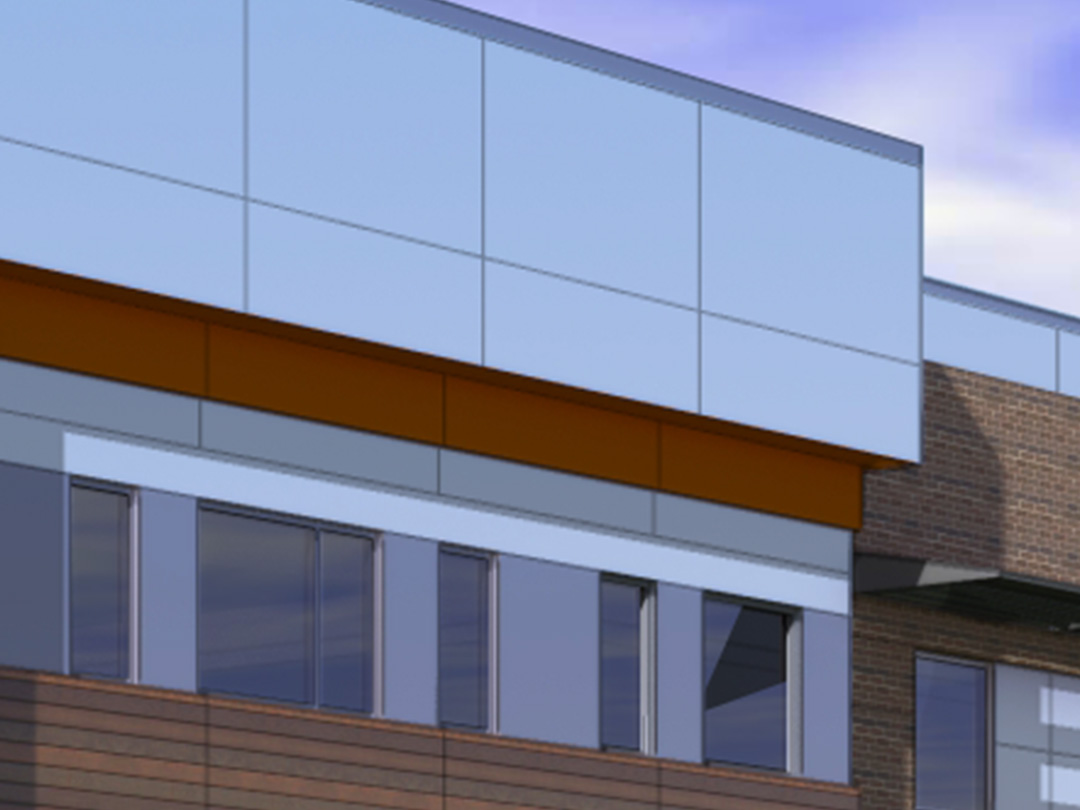
The increase in demand for outpatient services on the main campus of a behavioral health inpatient hospital inspired the programming and planning for a larger facility with dedicated space to accommodate expanding program services. The two-story, 30,000 SF addition provides a new front door to the hospital, including access for both inpatients and outpatients. Active and passive design principles are employed to create separation, enhance security, emphasize privacy, encourage well-being, and optimize the movement of residents, patients, visitors and staff. The addition is part of a larger, behavioral health program located in the existing hospital and physically connected through critical access points.

Celebrating 50 years of translating dialogue into design!
Recent Projects
Press Release
June 24, 2025
Surgical Optimization Renovation Complete at Aurora Medical Center Manitowoc County
May 30, 2025
Advocate Christ Medical Center Expands and Modernizes Medical-Surgical Units to Enhance Patient Care
April 25, 2025
Advocate Sherman Hospital Completes MRI Renovation to Enhance Patient Care
March 20, 2025
Advocate Medical Group Expands Access to Primary Care in Lincolnshire
Continue The Dialogue
Matthei & Colin Associates, LLC
332 South Michigan Avenue
Suite 614
Chicago, Illinois 60604
312.939.4002 phone
312.939.8164 fax
info@mca-architecture.com
careers@mca-architecture.com
© 2025 Matthei & Colin Associates, LLC
