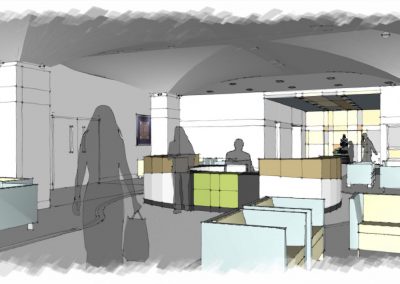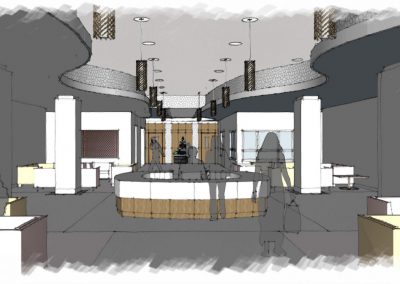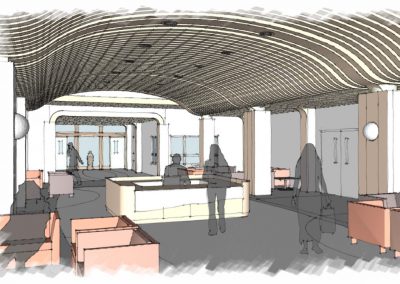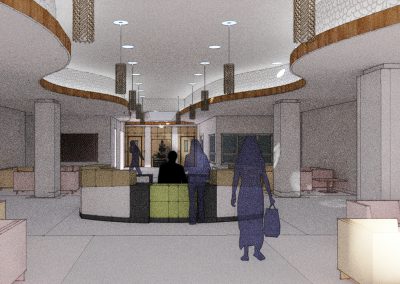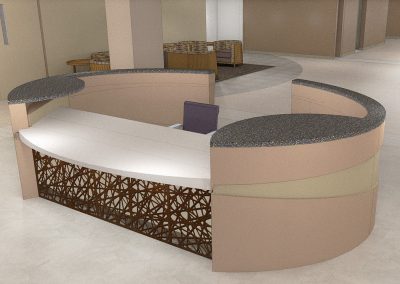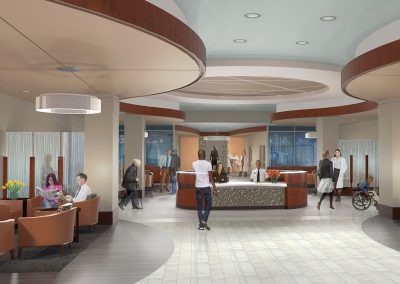Hospital Lobby
Renovation
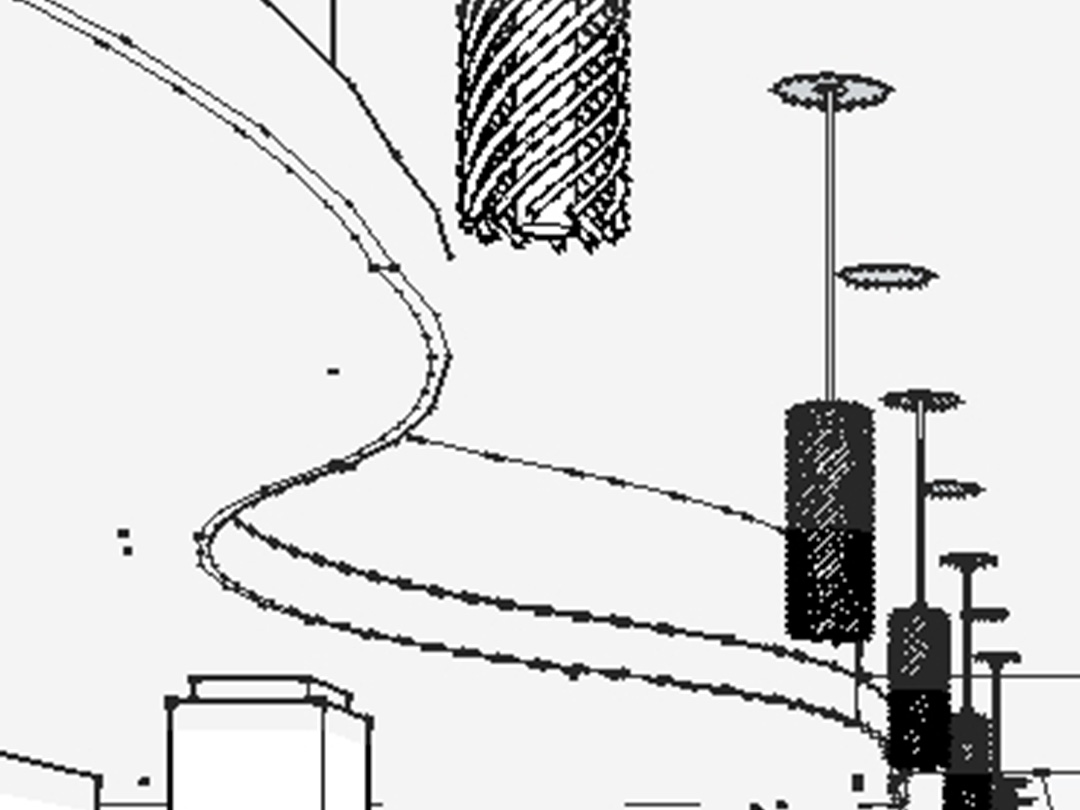
Changing demographics, aging facility, and the need to update its image all necessitated this metropolitan Chicago health care provider to renovate the main entrance lobby. Originally completed in 1968, this modernist-designed hospital was built based on the commitment to provide medical care for patients most in need. The curvilinear nature of the exterior structural elements is the inspiration for the forms and finishes of the renovated lobby. The shapes help define space, create distinct seating areas for privacy and groups, and identify with the existing modern aesthetic. A glass history wall highlights the space and reminds patients, visitors and staff of the hospital’s rich, strong history and its commitment to this changing neighborhood.

Celebrating 50 years of translating dialogue into design!
Recent Projects
Press Release
June 24, 2025
Surgical Optimization Renovation Complete at Aurora Medical Center Manitowoc County
May 30, 2025
Advocate Christ Medical Center Expands and Modernizes Medical-Surgical Units to Enhance Patient Care
April 25, 2025
Advocate Sherman Hospital Completes MRI Renovation to Enhance Patient Care
March 20, 2025
Advocate Medical Group Expands Access to Primary Care in Lincolnshire
Continue The Dialogue
Matthei & Colin Associates, LLC
332 South Michigan Avenue
Suite 614
Chicago, Illinois 60604
312.939.4002 phone
312.939.8164 fax
info@mca-architecture.com
careers@mca-architecture.com
© 2025 Matthei & Colin Associates, LLC
