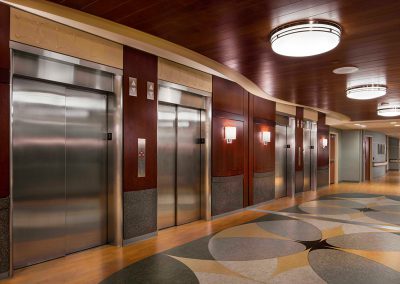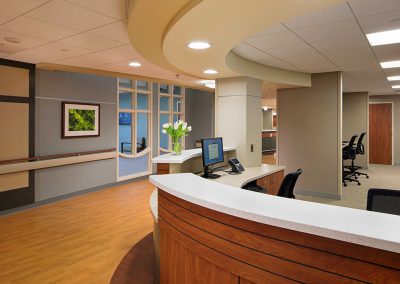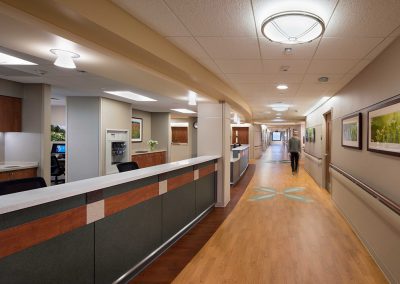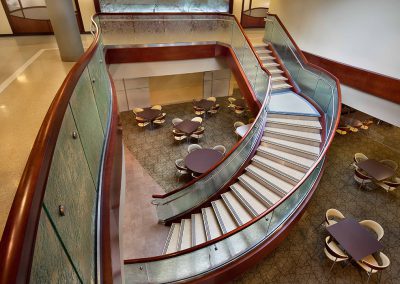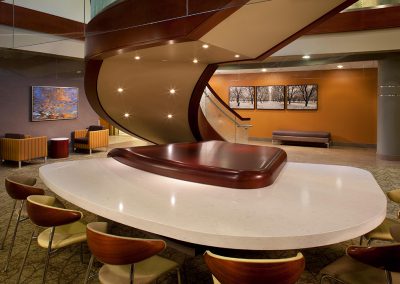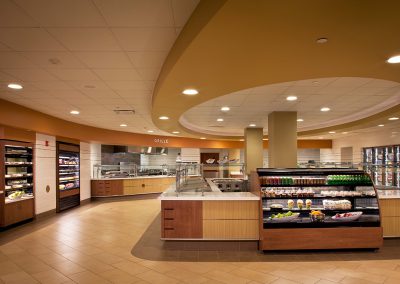St. George Pavilion Interiors
Palos Health
Palos Heights IL
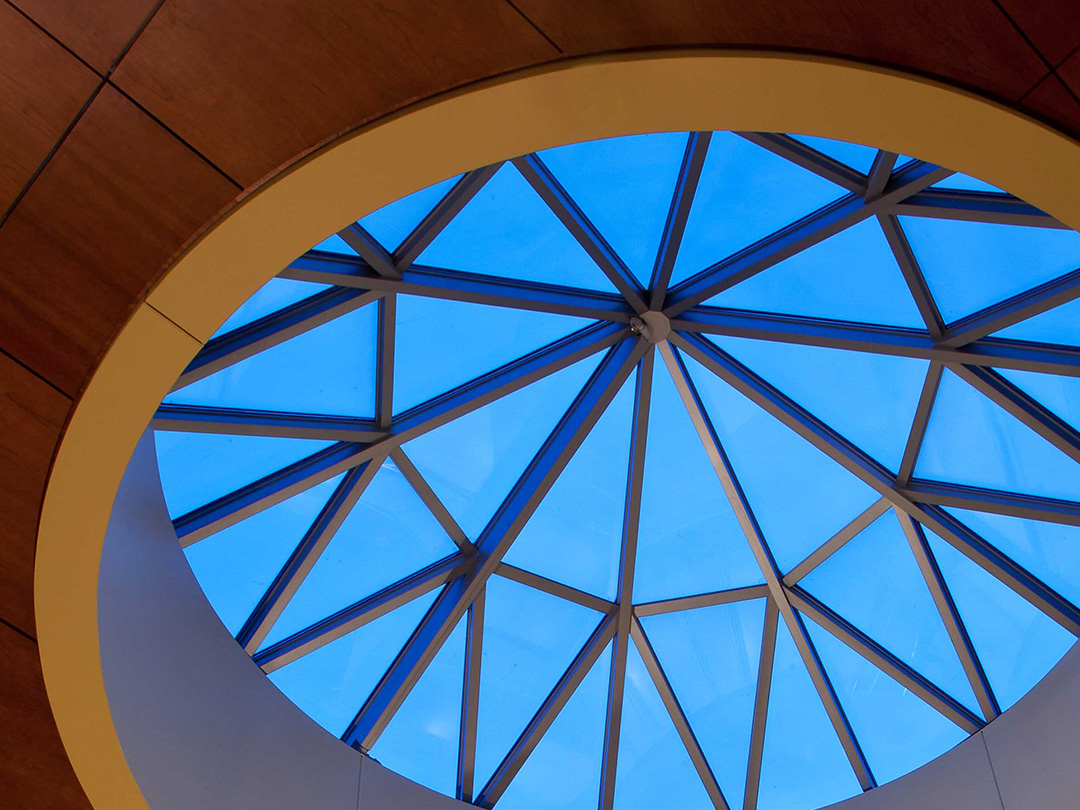
As a result of the new 400,000 SF Hospitaller Pavilion, Palos Health executed a major renovation of the existing north and south towers of the St. George Pavilion. The four-story twin towers were renovated to provide private medical/surgical beds, obstetrics, orthopedics, dedicated psychiatric unit and updated elevator lobbies on all floors. Materials and finishes match the Hospitaller Pavilion to seamlessly organize the transition between the new and renovated facilities. A new central atrium and stair organizes traffic flow and provides wayfinding cues, natural daylight and access to the dining room on the lower level. Material and color selections provide a sophisticated update to the institution, redefine the healthcare experience and reinforce the ideology of a comprehensive healing environment.

Celebrating 50 years of translating dialogue into design!
Recent Projects
Press Release
June 24, 2025
Surgical Optimization Renovation Complete at Aurora Medical Center Manitowoc County
May 30, 2025
Advocate Christ Medical Center Expands and Modernizes Medical-Surgical Units to Enhance Patient Care
April 25, 2025
Advocate Sherman Hospital Completes MRI Renovation to Enhance Patient Care
March 20, 2025
Advocate Medical Group Expands Access to Primary Care in Lincolnshire
Continue The Dialogue
Matthei & Colin Associates, LLC
332 South Michigan Avenue
Suite 614
Chicago, Illinois 60604
312.939.4002 phone
312.939.8164 fax
info@mca-architecture.com
careers@mca-architecture.com
© 2025 Matthei & Colin Associates, LLC
